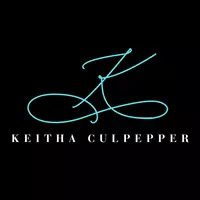
3 Beds
2 Baths
1,636 SqFt
3 Beds
2 Baths
1,636 SqFt
Key Details
Property Type Single Family Home
Sub Type Single Family Residence
Listing Status Active
Purchase Type For Rent
Square Footage 1,636 sqft
Subdivision Sunfield Ph One Sec One
MLS Listing ID 1805978
Bedrooms 3
Full Baths 2
HOA Y/N Yes
Year Built 2015
Lot Size 6,664 Sqft
Acres 0.153
Property Sub-Type Single Family Residence
Source actris
Property Description
Recently updated single-story home located in the highly sought-after Sunfield community! This beautiful property offers a spacious and inviting layout with an open-concept design that's perfect for both everyday living and entertaining. The kitchen overlooks the family room and features an abundance of cabinets, generous counter space, and modern finishes that make cooking and gathering a pleasure. This property also includes solar panels, providing energy efficiency and helping you save money on your monthly utility bills.
The owner's suite provides a private retreat, complete with a full bath, separate shower, relaxing garden tub, dual vanity, and a large walk-in closet.
This home offers access to incredible amenities including a Lazy River, activity center, lakeside amenity center, dog parks, playground, and community pool. Enjoy your morning coffee or unwind in the evenings on the inviting front or back covered porch. With its modern updates and access to resort-style amenities, this home offers comfort, convenience, and a true sense of community living.
Attention to agents and applicants: Please submit a complete application in order to be reviewed, best-qualified applicant, owner, and management company reserve the right to take the best offer, income, ID, and VOR documents are required for all applicants.
AGENT MUST SHOW THE PROPERTY
Pet deposits start at $500 and vary per property.
Location
State TX
County Hays
Rooms
Main Level Bedrooms 3
Interior
Interior Features Bookcases, Breakfast Bar, Ceiling Fan(s), Granite Counters, Double Vanity, Entrance Foyer, In-Law Floorplan, Open Floorplan, Pantry, Primary Bedroom on Main, Recessed Lighting, Soaking Tub, Walk-In Closet(s)
Heating Central
Cooling Central Air
Flooring Carpet, Laminate, Tile
Fireplaces Number 1
Fireplaces Type Family Room
Fireplace No
Appliance Dishwasher, Disposal, Microwave, Free-Standing Gas Range, Refrigerator, Stainless Steel Appliance(s), Water Softener Owned
Exterior
Exterior Feature None
Garage Spaces 2.0
Fence Fenced, Privacy
Pool None
Community Features Clubhouse, Cluster Mailbox, Park, Pet Amenities, Picnic Area, Playground, Pool, Sidewalks
Utilities Available Electricity Available, Natural Gas Available
Waterfront Description None
View None
Roof Type Composition
Porch Covered, Front Porch, Rear Porch
Total Parking Spaces 4
Private Pool No
Building
Lot Description Sprinklers In Front, Trees-Small (Under 20 Ft)
Faces Southwest
Foundation Slab
Sewer MUD
Water MUD
Level or Stories One
Structure Type Masonry – Partial
New Construction No
Schools
Elementary Schools Tom Green
Middle Schools Mccormick
High Schools Johnson High School
School District Haysconsisd
Others
Pets Allowed Cats OK, Dogs OK, Number Limit, Size Limit, Breed Restrictions
Num of Pet 2
Pets Allowed Cats OK, Dogs OK, Number Limit, Size Limit, Breed Restrictions

"My job is to find and attract mastery-based agents to the office, protect the culture, and make sure everyone is happy! "






