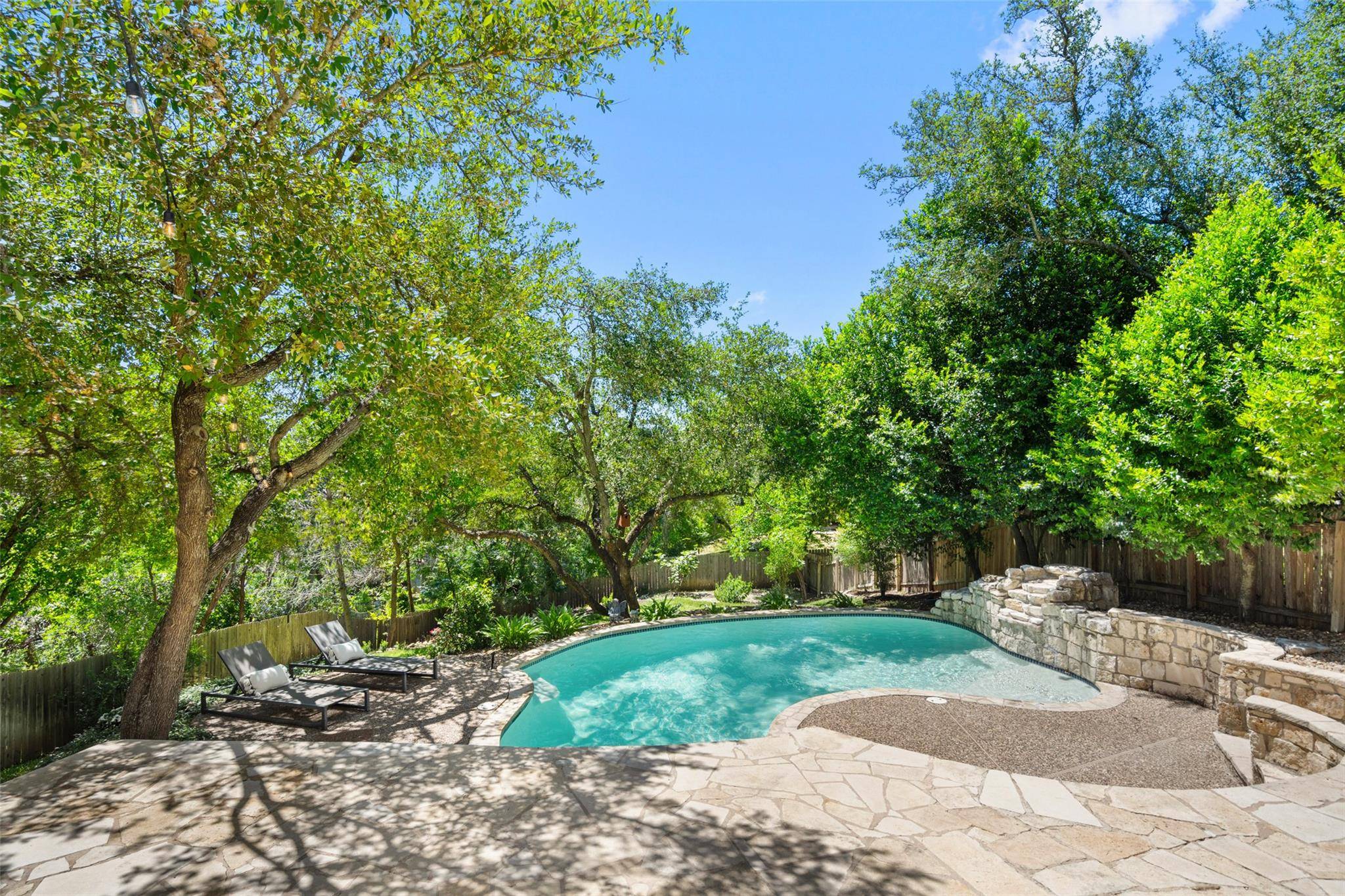4 Beds
2.5 Baths
2,514 SqFt
4 Beds
2.5 Baths
2,514 SqFt
Key Details
Property Type Single Family Home
Sub Type Single Family Residence
Listing Status Active
Purchase Type For Sale
Square Footage 2,514 sqft
Price per Sqft $338
Subdivision Lake Pointe Ph 02
MLS Listing ID 6229865
Bedrooms 4
Full Baths 2
Half Baths 1
HOA Fees $175/qua
HOA Y/N Yes
Year Built 1997
Annual Tax Amount $8,090
Tax Year 2024
Lot Size 0.300 Acres
Acres 0.3
Property Sub-Type Single Family Residence
Source actris
Property Description
Thoughtfully designed to connect with its natural setting, this beautifully maintained home features large picture windows that fill the home with soft, filtered light and offer tranquil views of the private backyard. The heart of the home is a spacious, light-filled living room with a brick fireplace and serene views, complemented by a bright eat-in kitchen with granite counters, a central island, and a cozy breakfast nook surrounded by windows.
The primary suite is a true retreat, with a sitting area wrapped in windows that capture long-distance Hill Country views. The ensuite bath features dual vanities and a large walk-in closet. Three secondary bedrooms offer flexible options for guests, play or work-from-home.
The exceptionally private backyard features two levels of limestone patios, multiple seating areas, a sprawling lawn, and a resort-style pool framed by towering trees—ideal for entertaining or peaceful relaxation.
Enjoy Lake Pointe's stunning hiking trails, creeks, and direct access to Lake Austin's waterfront, capturing the tranquil harmony of nature and suburban living just minutes from the hustle and bustle of downtown. Embrace an active and engaging lifestyle, fostering immediate connections with your neighbors in this incredibly welcoming community. Just minutes to all of Bee Cave, Lakeway, and Austin's terrific shopping, dining, and entertainment options. Walk to Lake Pointe Elementary!
Location
State TX
County Travis
Interior
Interior Features Breakfast Bar, High Ceilings, Granite Counters, Crown Molding, Entrance Foyer, Multiple Dining Areas, Pantry, Recessed Lighting, Wired for Sound
Heating Central
Cooling Central Air
Flooring Tile, Wood
Fireplaces Number 1
Fireplaces Type Family Room, Wood Burning
Fireplace No
Appliance Built-In Oven(s), Dishwasher, Disposal, Electric Cooktop, Exhaust Fan, Microwave, Double Oven, Stainless Steel Appliance(s), Electric Water Heater
Exterior
Exterior Feature Exterior Steps, Gutters Full, Private Yard
Garage Spaces 2.0
Fence Fenced, Privacy, Wood
Pool In Ground, Waterfall
Community Features Clubhouse, Cluster Mailbox, Lake, Park, Picnic Area, Playground, Pool, Sidewalks, Sport Court(s)/Facility, Tennis Court(s), Trail(s)
Utilities Available Electricity Connected, Sewer Connected, Water Connected
Waterfront Description None
View Hill Country, Pool
Roof Type Composition
Porch Patio, Porch
Total Parking Spaces 3
Private Pool Yes
Building
Lot Description Curbs, Interior Lot, Sloped Down, Sprinkler - Automatic, Trees-Large (Over 40 Ft), Trees-Medium (20 Ft - 40 Ft), Trees-Small (Under 20 Ft)
Faces Northwest
Foundation Slab
Sewer MUD
Water MUD
Level or Stories Two
Structure Type HardiPlank Type,Masonry – Partial
New Construction No
Schools
Elementary Schools Lake Pointe
Middle Schools Bee Cave Middle School
High Schools Lake Travis
School District Lake Travis Isd
Others
HOA Fee Include Common Area Maintenance
Special Listing Condition Standard
Virtual Tour https://www.3315sanmateo.com
"My job is to find and attract mastery-based agents to the office, protect the culture, and make sure everyone is happy! "






