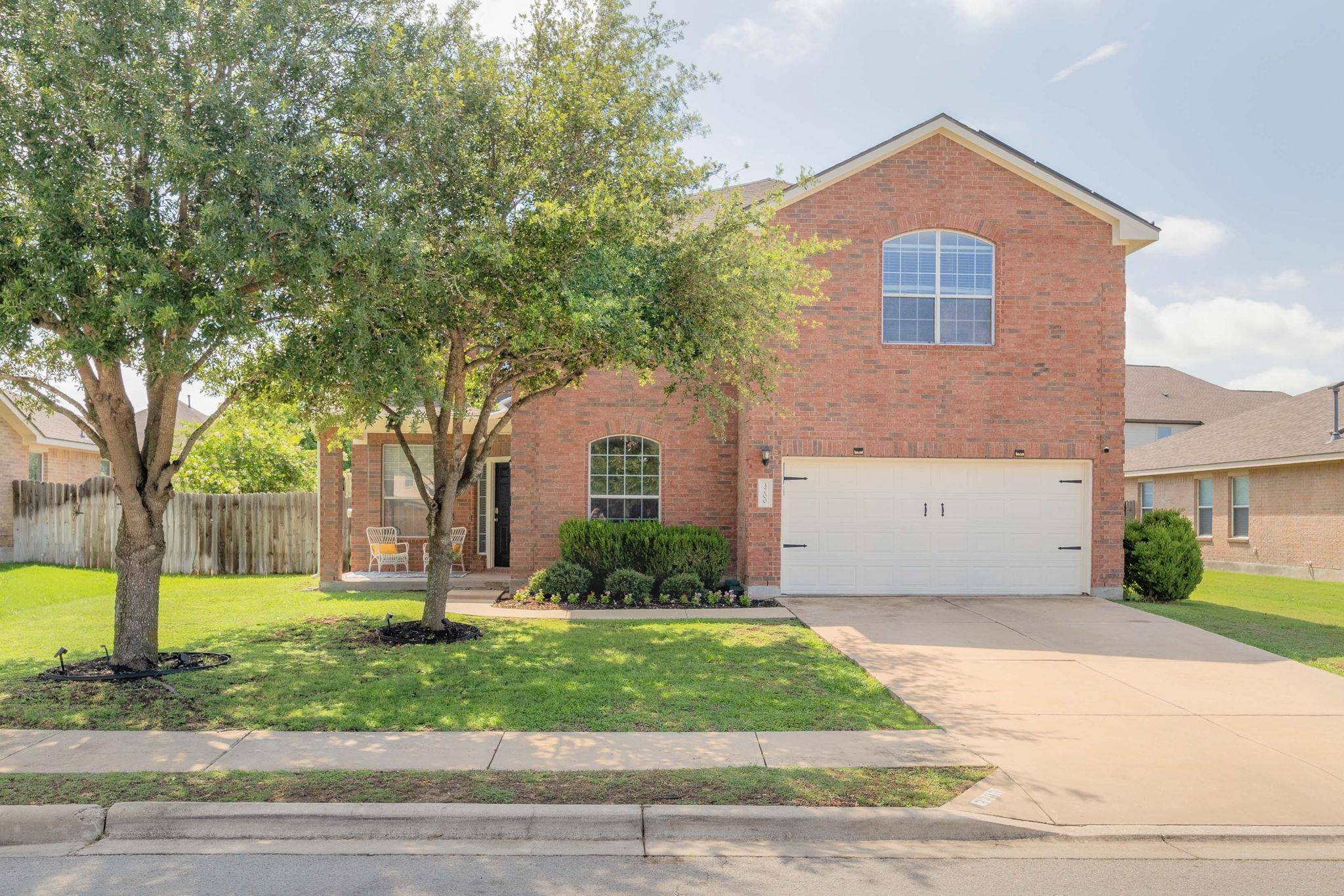4 Beds
2.5 Baths
3,148 SqFt
4 Beds
2.5 Baths
3,148 SqFt
OPEN HOUSE
Thu Jun 19, 5:30pm - 7:00pm
Sat Jun 21, 10:00am - 12:00pm
Sun Jun 22, 3:00pm - 5:00pm
Key Details
Property Type Single Family Home
Sub Type Single Family Residence
Listing Status Active
Purchase Type For Sale
Square Footage 3,148 sqft
Price per Sqft $190
Subdivision Park At Blackhawk 06 Sec 01 The
MLS Listing ID 6308180
Bedrooms 4
Full Baths 2
Half Baths 1
HOA Fees $122/qua
HOA Y/N Yes
Year Built 2008
Annual Tax Amount $7,516
Tax Year 2024
Lot Size 8,450 Sqft
Acres 0.194
Property Sub-Type Single Family Residence
Source actris
Property Description
This home has seen extensive recent upgrades, making it practically brand new. Updates include a 2023 roof, fully paid-off solar panels for year-round energy savings, fresh interior and exterior paint, luxury vinyl flooring and new carpet throughout, fans and fixtures. Every detail has been carefully refreshed for a move-in-ready experience.
Downstairs, you'll find an open-concept living and dining area that flows into a beautifully updated kitchen featuring new quartz countertops, a tile backsplash, newer stainless steel appliances, under-cabinet lighting, and abundant storage. A dedicated office offers a quiet and flexible space for remote work, while all four bedrooms are located upstairs—each with walk-in closets and plenty of space, loft, and a large primary suite designed for rest and relaxation.
Step outside to a generous backyard with a large covered patio perfect for entertaining, plus space for a future outdoor kitchen or pool. A private spa installed one year ago adds a luxurious touch you will enjoy year-round.
As a resident of Blackhawk, you'll enjoy resort-style amenities including pools, a fitness center, clubhouse, trails, playgrounds, sports courts, and more. You're just minutes from Lake Pflugerville, Blackhawk Golf Club, Costco, major employers like Tesla, Samsung, and Apple and highly rated schools.
This home offers more than just space—it offers an upgraded lifestyle with every major feature already taken care of. Don't miss your opportunity to make it yours.
Location
State TX
County Travis
Interior
Interior Features Breakfast Bar, Ceiling Fan(s), Cathedral Ceiling(s), High Ceilings, Quartz Counters, High Speed Internet, Interior Steps, Pantry, Walk-In Closet(s), Wired for Sound
Heating Central, Natural Gas
Cooling Central Air
Flooring Carpet, Tile, Vinyl
Fireplaces Number 1
Fireplaces Type Family Room, Gas Log
Fireplace No
Appliance Dishwasher, Disposal, Microwave, Free-Standing Range, Water Heater
Exterior
Exterior Feature Rain Gutters, Private Yard
Garage Spaces 2.0
Fence Privacy, Wood
Pool None
Community Features Clubhouse, Cluster Mailbox, Common Grounds, Curbs, Fitness Center, Golf, Park, Playground, Pool, Sidewalks, Underground Utilities, Trail(s)
Utilities Available Electricity Available, Natural Gas Available, Underground Utilities
Waterfront Description None
View Neighborhood
Roof Type Composition
Porch Covered, Front Porch, Patio, Porch, Rear Porch
Total Parking Spaces 4
Private Pool No
Building
Lot Description Curbs, Level, Open Lot, Sprinkler - Automatic, Sprinklers In Rear, Sprinklers In Front, Trees-Medium (20 Ft - 40 Ft), Trees-Small (Under 20 Ft)
Faces West
Foundation Slab
Sewer Public Sewer
Water Public
Level or Stories Two
Structure Type Masonry – Partial
New Construction No
Schools
Elementary Schools Rowe Lane
Middle Schools Cele
High Schools Weiss
School District Pflugerville Isd
Others
HOA Fee Include Common Area Maintenance
Special Listing Condition Standard
"My job is to find and attract mastery-based agents to the office, protect the culture, and make sure everyone is happy! "






