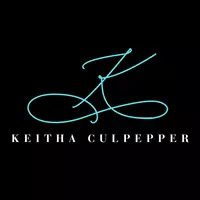4 Beds
4 Baths
2,617 SqFt
4 Beds
4 Baths
2,617 SqFt
OPEN HOUSE
Sat Jun 07, 1:00pm - 3:00pm
Sun Jun 08, 1:00pm - 3:00pm
Key Details
Property Type Single Family Home
Sub Type Single Family Residence
Listing Status Active
Purchase Type For Sale
Square Footage 2,617 sqft
Price per Sqft $515
Subdivision Hill
MLS Listing ID 5342989
Bedrooms 4
Full Baths 3
Half Baths 1
HOA Y/N No
Year Built 1948
Annual Tax Amount $18,304
Tax Year 2024
Lot Size 0.260 Acres
Acres 0.2597
Property Sub-Type Single Family Residence
Source actris
Property Description
The kitchen is the beating heart of the home, built for connection. Think polished quartzite island, Jenn Air appliances, custom cabinets with laid-back open shelving, and Cle tile that adds just the right spark. Every window frames a moment—looking out onto a deck and lush outdoor spaces just waiting for your next gathering.
Downstairs, you'll find two generous bedrooms, each with its own ensuite bath and ample closet space. A cozy media room, tucked-away office, actual laundry room (hallelujah!), hidden storage, and a powder bath so pretty it deserves its own moment. Upstairs, a sun-filled loft sets the stage for whatever you need—a yoga nook, reading retreat, or creative corner. Then there's the dreamy primary suite: vaulted, beamed ceilings, dual walk-in closets, double vanities, and a spa-like wet room with walk-in shower that makes morning routines feel like self-care.
The large lot is unique for the area, with over a quarter acre to stretch out, entertain, or build that pool you've always wanted. Maybe even a charming casita. Jasmine blooming, iced tea in hand—you get the picture. The home is dialed in with solar panels, a tankless water heater, and a rainwater collection system, all seamlessly integrated.
And let's not forget location. You're wrapped in the best of Austin: North Loop's charm, Hyde Park's trees, Cherrywood's soul, and Mueller's energy. With downtown, UT, the Domain, and the airport all within reach—it's not just convenient, it's the center of everything.
Location
State TX
County Travis
Rooms
Main Level Bedrooms 3
Interior
Interior Features Two Primary Suties, Ceiling Fan(s), Vaulted Ceiling(s), Quartz Counters, Entrance Foyer, Kitchen Island, Open Floorplan, Smart Thermostat, Two Primary Closets, Walk-In Closet(s)
Heating Central, Natural Gas
Cooling Central Air, Electric
Flooring Tile, Wood
Fireplaces Type None
Fireplace No
Appliance Bar Fridge, Dishwasher, Dryer, Free-Standing Gas Range, RNGHD, Stainless Steel Appliance(s), Washer
Exterior
Exterior Feature Electric Car Plug-in, Gutters Full, Private Yard
Fence Fenced, Wood
Pool None
Community Features None
Utilities Available Cable Available, Electricity Connected, Natural Gas Connected, Phone Available, Sewer Connected, Water Connected
Waterfront Description None
View None
Roof Type Composition
Porch Covered, Deck, Front Porch, Patio
Total Parking Spaces 2
Private Pool No
Building
Lot Description Back Yard, Level, Sprinkler - Automatic, Sprinklers In Front, Sprinklers On Side, Trees-Medium (20 Ft - 40 Ft), Trees-Small (Under 20 Ft)
Faces Southwest
Foundation Pillar/Post/Pier, Slab
Sewer Public Sewer
Water Public
Level or Stories Two
Structure Type Brick,Stucco
New Construction No
Schools
Elementary Schools Ridgetop
Middle Schools Lamar (Austin Isd)
High Schools Mccallum
School District Austin Isd
Others
Special Listing Condition Standard
"My job is to find and attract mastery-based agents to the office, protect the culture, and make sure everyone is happy! "






