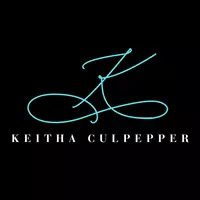5 Beds
5 Baths
3,450 SqFt
5 Beds
5 Baths
3,450 SqFt
OPEN HOUSE
Sun Jun 01, 2:00pm - 5:00pm
Key Details
Property Type Single Family Home
Sub Type Single Family Residence
Listing Status Active
Purchase Type For Sale
Square Footage 3,450 sqft
Price per Sqft $220
Subdivision Belterra Ph Ii Sec 9B
MLS Listing ID 2918189
Bedrooms 5
Full Baths 4
Half Baths 1
HOA Fees $144/qua
HOA Y/N Yes
Year Built 2012
Annual Tax Amount $14,805
Tax Year 2024
Lot Size 9,626 Sqft
Acres 0.221
Property Sub-Type Single Family Residence
Source actris
Property Description
Location
State TX
County Hays
Rooms
Main Level Bedrooms 2
Interior
Interior Features Breakfast Bar, Built-in Features, Ceiling Fan(s), High Ceilings, Granite Counters
Heating Central
Cooling Central Air
Flooring Carpet, Laminate, Tile
Fireplaces Number 2
Fireplaces Type Family Room, Outside
Fireplace No
Appliance Bar Fridge, Dishwasher, Disposal, Exhaust Fan, Microwave, Free-Standing Gas Oven, Plumbed For Ice Maker, Free-Standing Gas Range, Stainless Steel Appliance(s), Vented Exhaust Fan, Water Purifier Owned, Water Softener Owned, Wine Refrigerator
Exterior
Exterior Feature Private Yard
Garage Spaces 2.5
Fence Privacy
Pool None
Community Features Clubhouse, Common Grounds, Fishing, Fitness Center, Pool
Utilities Available Cable Connected, Electricity Connected, High Speed Internet, Propane, Sewer Connected, Water Connected
Waterfront Description Pond
View None
Roof Type Asphalt
Porch Covered, Front Porch, Rear Porch
Total Parking Spaces 4
Private Pool No
Building
Lot Description Few Trees, Front Yard, Landscaped, Sprinkler - Automatic
Faces Northwest
Foundation Slab
Sewer Public Sewer
Water Public
Level or Stories Two
Structure Type Brick,HardiPlank Type,Masonry – All Sides,Stone
New Construction No
Schools
Elementary Schools Rooster Springs
Middle Schools Sycamore Springs
High Schools Dripping Springs
School District Dripping Springs Isd
Others
HOA Fee Include Common Area Maintenance
Special Listing Condition Standard
"My job is to find and attract mastery-based agents to the office, protect the culture, and make sure everyone is happy! "






