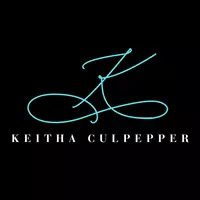4 Beds
2 Baths
1,374 SqFt
4 Beds
2 Baths
1,374 SqFt
Key Details
Property Type Single Family Home
Sub Type Single Family Residence
Listing Status Active
Purchase Type For Rent
Square Footage 1,374 sqft
Subdivision Gann Ranch
MLS Listing ID 7831442
Bedrooms 4
Full Baths 2
HOA Y/N No
Originating Board actris
Year Built 1989
Lot Size 7,405 Sqft
Acres 0.17
Property Sub-Type Single Family Residence
Property Description
Location
State TX
County Williamson
Rooms
Main Level Bedrooms 4
Interior
Interior Features Ceiling Fan(s), Vaulted Ceiling(s), Entrance Foyer, Primary Bedroom on Main, Walk-In Closet(s)
Heating Central
Cooling Central Air
Flooring Carpet, Tile, Vinyl
Fireplaces Number 1
Fireplaces Type Living Room, Masonry, Wood Burning
Fireplace No
Appliance Dishwasher, Disposal, Electric Range, Free-Standing Range, RNGHD, Refrigerator
Exterior
Exterior Feature Rain Gutters, Private Yard
Garage Spaces 2.0
Fence Privacy
Pool None
Community Features None
Waterfront Description None
View None
Roof Type Composition
Porch Patio
Total Parking Spaces 4
Private Pool No
Building
Lot Description Level, Trees-Large (Over 40 Ft), Trees-Medium (20 Ft - 40 Ft)
Faces Southeast
Foundation Slab
Sewer Public Sewer
Water Public
Level or Stories One
Structure Type Masonry – All Sides,Brick Veneer
New Construction No
Schools
Elementary Schools Knowles
Middle Schools Running Brushy
High Schools Leander High
School District Leander Isd
Others
Pets Allowed Cats OK, Dogs OK
Num of Pet 3
Pets Allowed Cats OK, Dogs OK
"My job is to find and attract mastery-based agents to the office, protect the culture, and make sure everyone is happy! "






