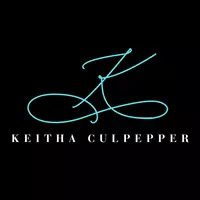4 Beds
4 Baths
2,826 SqFt
4 Beds
4 Baths
2,826 SqFt
Key Details
Property Type Single Family Home
Sub Type Single Family Residence
Listing Status Active
Purchase Type For Sale
Square Footage 2,826 sqft
Price per Sqft $231
Subdivision Lariat
MLS Listing ID 7007842
Bedrooms 4
Full Baths 3
Half Baths 1
HOA Fees $210/qua
HOA Y/N Yes
Originating Board actris
Year Built 2025
Tax Year 2025
Lot Size 7,405 Sqft
Acres 0.17
Property Sub-Type Single Family Residence
Property Description
Introducing the Bryson, a beautifully designed 1.5-story home offering 2,826 square feet of flexible living space, perfect for growing families, multi-generational living, or those who love to entertain. With four bedrooms, three and a half bathrooms, a dedicated study, upstairs game room, and a 2.5-car garage, this home delivers space, comfort, and refined style.
Step into a bright and inviting layout where the center kitchen island anchors the heart of the home, overlooking the spacious family room and sunlit breakfast area. The kitchen is a dream with level 5 quartz countertops, upgraded cabinetry with extended uppers, soft-close drawers and doors with modern pulls, and a walk-in pantry for optimal storage.
The family room features large windows and an electric fireplace, bringing warmth and ambiance to your everyday living. French doors open into the study, offering a quiet workspace, while the front bedroom with its own full bath makes an ideal guest suite or multi-gen retreat. A convenient storage nook under the stairs keeps clutter at bay.
The primary suite is tucked away for privacy and showcases tray ceilings and French doors leading to a luxurious ensuite bath. Highlights include dual vanities, a freestanding soaking tub, a mudset walk-in shower upgrade, a linen closet, and a spacious walk-in closet.
Upstairs, the game room with a half bath and additional storage closet provides the perfect hangout space for movie nights, hobbies, or sleepovers.
Additional features include LVP, tile, and carpet flooring throughout, upgraded lighting fixtures, and a generous covered outdoor living space—ideal for weekend barbecues or winding down after a long day.
The Bryson is where thoughtful design meets everyday function. Estimated completion: Fall 2025. Ask about out current buyer incentives!
Location
State TX
County Williamson
Rooms
Main Level Bedrooms 4
Interior
Interior Features Breakfast Bar, Ceiling Fan(s), Cathedral Ceiling(s), High Ceilings, Tray Ceiling(s), Quartz Counters, Eat-in Kitchen, Entrance Foyer, Interior Steps, Kitchen Island, Multiple Living Areas, Open Floorplan, Pantry, Primary Bedroom on Main, Recessed Lighting, Storage, Walk-In Closet(s)
Heating Central, ENERGY STAR Qualified Equipment, Natural Gas
Cooling Ceiling Fan(s), Central Air, ENERGY STAR Qualified Equipment
Flooring Carpet, Laminate, Tile
Fireplaces Number 1
Fireplaces Type Family Room
Fireplace No
Appliance Dishwasher, Disposal, ENERGY STAR Qualified Appliances, Gas Range, Microwave, Gas Oven, Water Heater
Exterior
Exterior Feature Lighting, Private Yard
Garage Spaces 2.5
Fence Back Yard
Pool None
Community Features Clubhouse, Park, Playground, Pool, Sidewalks, Street Lights, Trail(s)
Utilities Available High Speed Internet, Natural Gas Available, Sewer Available, Water Available
Waterfront Description None
View Park/Greenbelt
Roof Type Composition
Porch Patio, Porch
Total Parking Spaces 4
Private Pool No
Building
Lot Description Back Yard, Curbs, Few Trees, Front Yard, Sprinkler - Automatic
Faces Northwest
Foundation Slab
Sewer Public Sewer
Water Public
Level or Stories One and One Half
Structure Type Frame,Masonry – Partial,Cement Siding,Stone,Stucco
New Construction Yes
Schools
Elementary Schools Liberty Hill
Middle Schools Liberty Hill Middle
High Schools Liberty Hill
School District Liberty Hill Isd
Others
HOA Fee Include Common Area Maintenance
Special Listing Condition Standard
Virtual Tour https://my.matterport.com/show/?m=Jv6jJuxB28Z
"My job is to find and attract mastery-based agents to the office, protect the culture, and make sure everyone is happy! "






