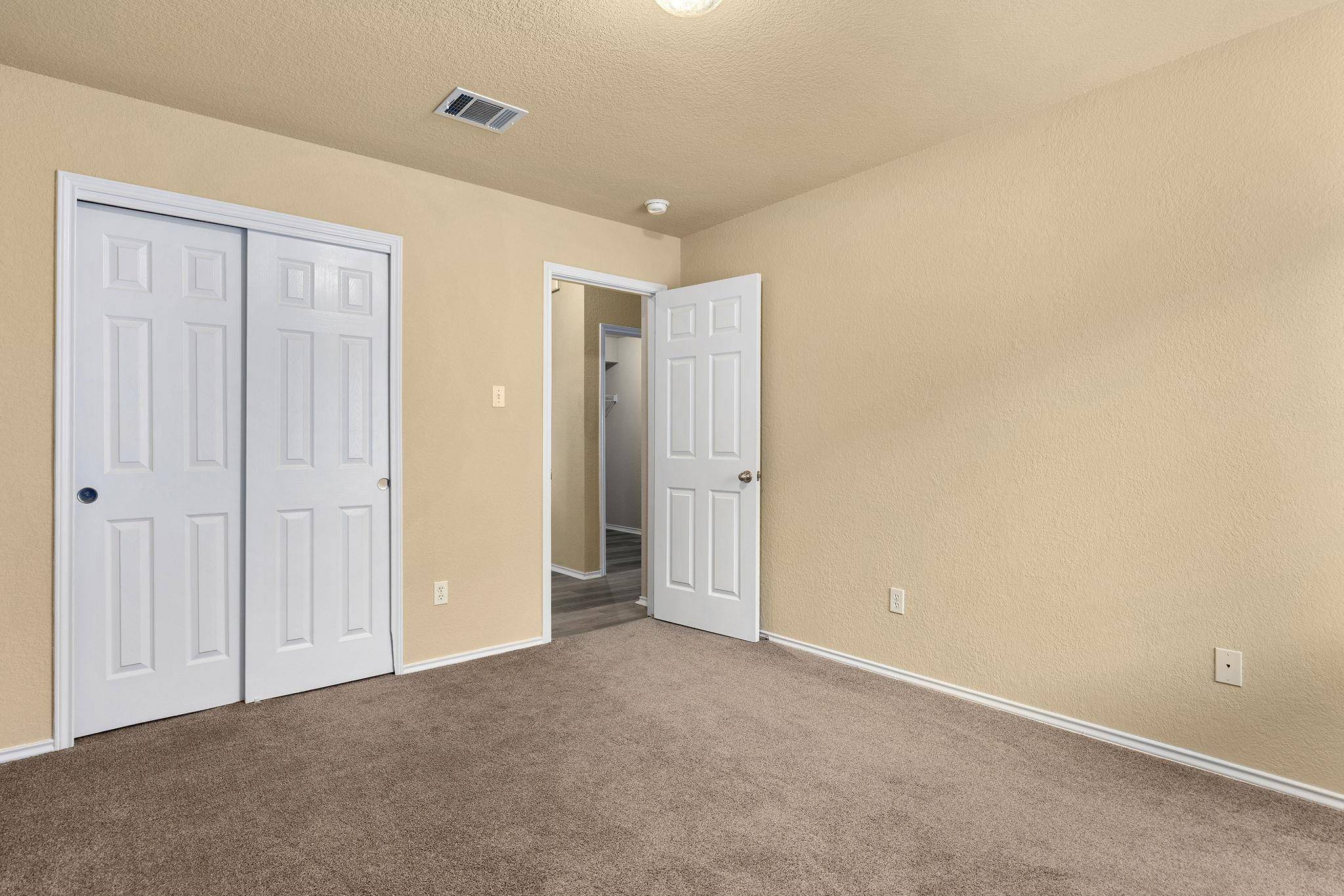4 Beds
2 Baths
1,930 SqFt
4 Beds
2 Baths
1,930 SqFt
Key Details
Property Type Single Family Home
Sub Type Single Family Residence
Listing Status Active
Purchase Type For Sale
Square Footage 1,930 sqft
Price per Sqft $173
Subdivision Riverwalk Ph 02 Sec 01
MLS Listing ID 7796884
Bedrooms 4
Full Baths 2
HOA Fees $35/mo
HOA Y/N Yes
Originating Board actris
Year Built 2008
Annual Tax Amount $7,001
Tax Year 2024
Lot Size 8,646 Sqft
Acres 0.1985
Property Sub-Type Single Family Residence
Property Description
Riverwalk is a laid-back neighborhood with quick access to parks, trails, and Hutto's Co-Op District for food and shopping. What really sets this home apart is its location in one of the fastest-growing cities in Texas. You're a short drive from major employers like Tesla, Samsung, and Dell, making this a smart spot for work, lifestyle, and long-term value.
Homes like this don't last long—especially when they're this well cared for and this close to everything.
All information is deemed reliable. Buyers to verify all information.
Location
State TX
County Williamson
Rooms
Main Level Bedrooms 4
Interior
Interior Features Two Primary Baths, Breakfast Bar, Granite Counters, High Speed Internet, Multiple Dining Areas, Pantry, Primary Bedroom on Main, Walk-In Closet(s)
Heating Central, Electric, Exhaust Fan, See Remarks
Cooling Attic Fan, Ceiling Fan(s), Central Air, Exhaust Fan
Flooring Carpet, Tile, Vinyl
Fireplace No
Appliance Cooktop, Dishwasher, Disposal, Electric Cooktop, Exhaust Fan, Ice Maker, Microwave, Electric Oven, Refrigerator
Exterior
Exterior Feature Private Yard, See Remarks
Garage Spaces 2.0
Fence Back Yard, Fenced, Full, Wood
Pool None
Community Features BBQ Pit/Grill, Clubhouse, Cluster Mailbox, Dog Park, Picnic Area, Playground, Pool, Suburban, Underground Utilities, Trail(s), See Remarks
Utilities Available Cable Available, Electricity Connected, Natural Gas Available, Natural Gas Connected, Sewer Available, Sewer Connected, Underground Utilities, Water Available, Water Connected
Waterfront Description None
View Neighborhood
Roof Type Shingle
Porch Patio, Porch, Rear Porch
Total Parking Spaces 2
Private Pool No
Building
Lot Description Curbs, Front Yard, Landscaped, Private, Public Maintained Road, Trees-Small (Under 20 Ft)
Faces West
Foundation Slab
Sewer MUD
Water MUD, Public
Level or Stories One
Structure Type Masonry – All Sides,Vinyl Siding,Stone
New Construction No
Schools
Elementary Schools Hutto
Middle Schools Hutto
High Schools Hutto
School District Hutto Isd
Others
HOA Fee Include Common Area Maintenance,Maintenance Grounds
Special Listing Condition Standard
Virtual Tour https://listings.brucefluet.com/sites/341-altamont-st-hutto-tx-78634-15370446/branded
"My job is to find and attract mastery-based agents to the office, protect the culture, and make sure everyone is happy! "






