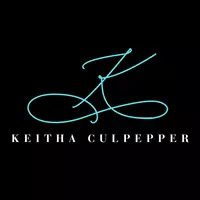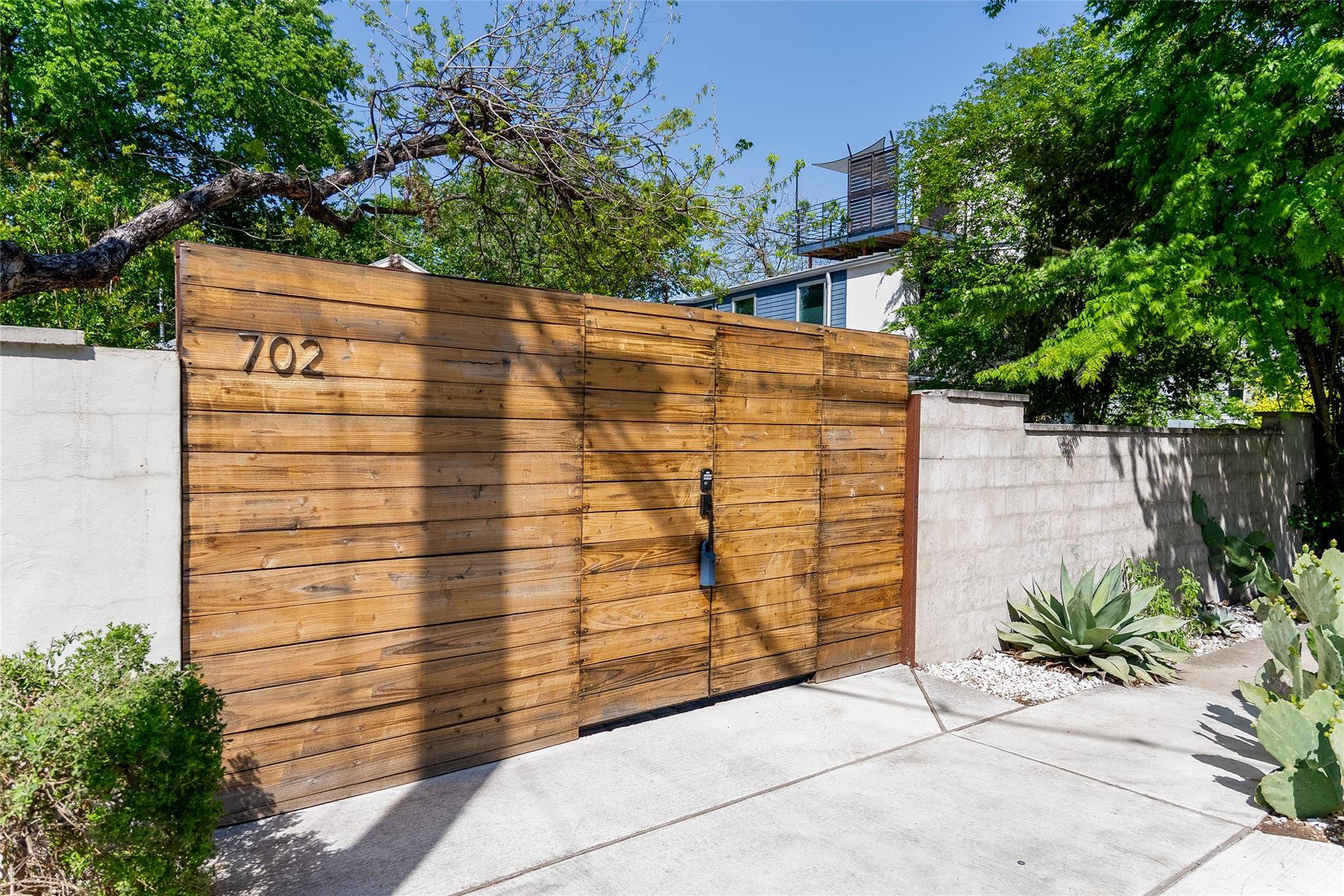3 Beds
2.5 Baths
2,100 SqFt
3 Beds
2.5 Baths
2,100 SqFt
Key Details
Property Type Single Family Home
Sub Type Single Family Residence
Listing Status Active
Purchase Type For Sale
Square Footage 2,100 sqft
Price per Sqft $785
Subdivision Bouldin James E Add
MLS Listing ID 8499376
Bedrooms 3
Full Baths 2
Half Baths 1
HOA Y/N No
Year Built 1940
Tax Year 2021
Lot Size 7,230 Sqft
Acres 0.166
Property Sub-Type Single Family Residence
Source actris
Property Description
There are houses—and then there are homes with presence. 702 W Mary Street is the kind of place that doesn't just sit pretty on a street in Bouldin Creek. She turns heads. She holds her ground. And she knows exactly who she is.
Expertly renovated down to the studs, this single-story 3BD | 2.5BA residence pairs early 20th-century character with modern craftsmanship in all the right ways. Think original longleaf pine floors and shiplap walls, balanced by a Wolf cooktop, designer finishes, a whole-house reverse osmosis water system, and updated infrastructure throughout—including gated parking, updated electrical, and radiant barrier insulation.
Outside, a private 0.16-acre lot invites slower mornings and laid-back evenings. A cedar deck for al fresco dinners. Native landscaping. Automatic sliding gates at both the front and the alley. It's as thoughtful as it is stylish.
And the lifestyle? That's the real headline.
Living here means walking to Jo's Coffee, people-watching on South Congress, biking the lake trail, and knowing your neighborhood by name, not just vibe. This is Bouldin Creek: Austin's creative core, where historic bungalows, architectural one-offs, and bold personalities live side by side. It's less about trends, more about authenticity.
If you're looking for something generic, swipe left. But if you're after a home with soul, swagger, and substance, you just found her!
Location
State TX
County Travis
Rooms
Main Level Bedrooms 3
Interior
Interior Features Built-in Features, Ceiling Fan(s), High Ceilings, Vaulted Ceiling(s), Chandelier, Quartz Counters, Double Vanity, Entrance Foyer, High Speed Internet, Kitchen Island, Natural Woodwork, Pantry, Primary Bedroom on Main, Recessed Lighting, Storage, Walk-In Closet(s)
Heating Central
Cooling Central Air
Flooring Tile, Wood
Fireplace No
Appliance Bar Fridge, Convection Oven, Dishwasher, Disposal, Exhaust Fan, Gas Range, Microwave, Free-Standing Refrigerator, Self Cleaning Oven, Stainless Steel Appliance(s), Tankless Water Heater, Water Purifier Owned
Exterior
Exterior Feature Exterior Steps, Garden, Gas Grill, Rain Gutters, Kennel, Outdoor Grill, Private Entrance, Private Yard
Fence Back Yard, Fenced, Front Yard, Full, Gate, Privacy, Security, Wood
Pool None
Community Features Curbs, High Speed Internet, Park, Playground
Utilities Available Cable Available, Electricity Connected, High Speed Internet, Natural Gas Connected, Phone Available, Sewer Connected, Water Connected
Waterfront Description None
View None
Roof Type Metal
Porch Deck, Front Porch, Patio, Rear Porch, Side Porch
Total Parking Spaces 5
Private Pool No
Building
Lot Description Alley, Back Yard, City Lot, Cleared, Curbs, Front Yard, Garden, Landscaped, Level, Private, Public Maintained Road, Trees-Medium (20 Ft - 40 Ft), Trees-Small (Under 20 Ft), Xeriscape
Faces Southeast
Foundation Pillar/Post/Pier
Sewer Public Sewer
Water Public
Level or Stories One
Structure Type Vertical Siding,Wood Siding,Stucco
New Construction No
Schools
Elementary Schools Becker
Middle Schools Lively
High Schools Travis
School District Austin Isd
Others
Special Listing Condition Standard
"My job is to find and attract mastery-based agents to the office, protect the culture, and make sure everyone is happy! "






