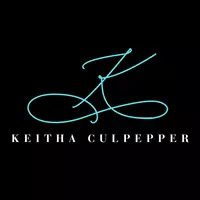4 Beds
4 Baths
3,857 SqFt
4 Beds
4 Baths
3,857 SqFt
Key Details
Property Type Single Family Home
Sub Type Single Family Residence
Listing Status Active
Purchase Type For Sale
Square Footage 3,857 sqft
Price per Sqft $304
Subdivision Ranch/Brushy Crk North Ph 2
MLS Listing ID 5843679
Bedrooms 4
Full Baths 4
HOA Fees $84/mo
HOA Y/N Yes
Originating Board actris
Year Built 2018
Annual Tax Amount $15,587
Tax Year 2024
Lot Size 8,725 Sqft
Acres 0.2003
Property Sub-Type Single Family Residence
Property Description
Step inside to discover an open and airy floor plan with soaring ceilings open to the 2nd level, wood look tile floors, and abundant natural light. The chef's kitchen is a true centerpiece, featuring Silestone countertops, high-end stainless-steel appliances, an oversized center island, and custom cabinetry.
The first floor offers an expansive spa-like owner's retreat tucked away at the back of the home, showcasing a light-filled bay window with greenbelt views, and featuring a luxurious soaking tub, walk-in shower, and generous space to unwind. Also on the main level, you'll find a spacious guest bedroom with an adjacent full bath—ideal for visitors—alongside a private home office with elegant French doors, perfect for remote work or focused study.
Upstairs features two spacious bedrooms with walk-in closets, two full bathrooms, and an expansive flex room—perfect for a game room, media space, or second living area.
Enjoy seamless indoor-outdoor living with a spacious covered patio that overlooks the peaceful greenbelt, offering a tranquil backdrop for morning coffee or evening gatherings. The backyard is a private oasis with mature landscaping and room to relax or play with spectacular evening views.
Located just minutes from top-rated schools, Brushy Creek Regional Trail, parks, major tech employers such as Apple and Amazon, shopping and restaurants. Residents of The Ranch at Brushy Creek enjoy access to community pools, parks, and walking trails—all in a warm, welcoming and well-established neighborhood.
Don't miss your opportunity to own a greenbelt gem in Cedar Park's most prestigious gated communities!
Location
State TX
County Williamson
Rooms
Main Level Bedrooms 2
Interior
Interior Features Ceiling Fan(s), High Ceilings, Tray Ceiling(s), Quartz Counters, Double Vanity, Eat-in Kitchen, Entrance Foyer, High Speed Internet, In-Law Floorplan, Interior Steps, Kitchen Island, Multiple Dining Areas, Multiple Living Areas, Open Floorplan, Pantry, Primary Bedroom on Main, Recessed Lighting, Soaking Tub, Walk-In Closet(s)
Heating Central
Cooling Ceiling Fan(s), Central Air
Flooring Carpet, Tile
Fireplace No
Appliance Built-In Oven(s), Dishwasher, Disposal, Gas Cooktop, Microwave, Stainless Steel Appliance(s), Vented Exhaust Fan, Water Heater
Exterior
Exterior Feature Garden, Rain Gutters, Private Yard
Garage Spaces 2.0
Fence Back Yard, Wood, Wrought Iron
Pool None
Community Features BBQ Pit/Grill, Cluster Mailbox, Common Grounds, Curbs, Gated, Park, Picnic Area, Planned Social Activities, Playground, Pool, Sidewalks, Sport Court(s)/Facility, Street Lights, Underground Utilities, Trail(s)
Utilities Available Above Ground, Cable Available, Natural Gas Available, Phone Available, Sewer Available, Underground Utilities, Water Available
Waterfront Description None
View Panoramic, Park/Greenbelt, Trees/Woods
Roof Type Shingle
Porch Covered, Patio, Rear Porch
Total Parking Spaces 4
Private Pool No
Building
Lot Description Greenbelt, Back Yard, Curbs, Few Trees, Front Yard, Garden, Landscaped, Near Golf Course, Near Public Transit, Sprinkler - Automatic, Trees-Small (Under 20 Ft)
Faces Northeast
Foundation Slab
Sewer Public Sewer
Water Public
Level or Stories Two
Structure Type Masonry – All Sides,Stone,Stucco
New Construction No
Schools
Elementary Schools Ronald Reagan
Middle Schools Stiles
High Schools Vista Ridge
School District Leander Isd
Others
HOA Fee Include See Remarks,Common Area Maintenance
Special Listing Condition Standard
Virtual Tour https://my.matterport.com/show/?m=g27nfjBzFxV&mls=1
"My job is to find and attract mastery-based agents to the office, protect the culture, and make sure everyone is happy! "






